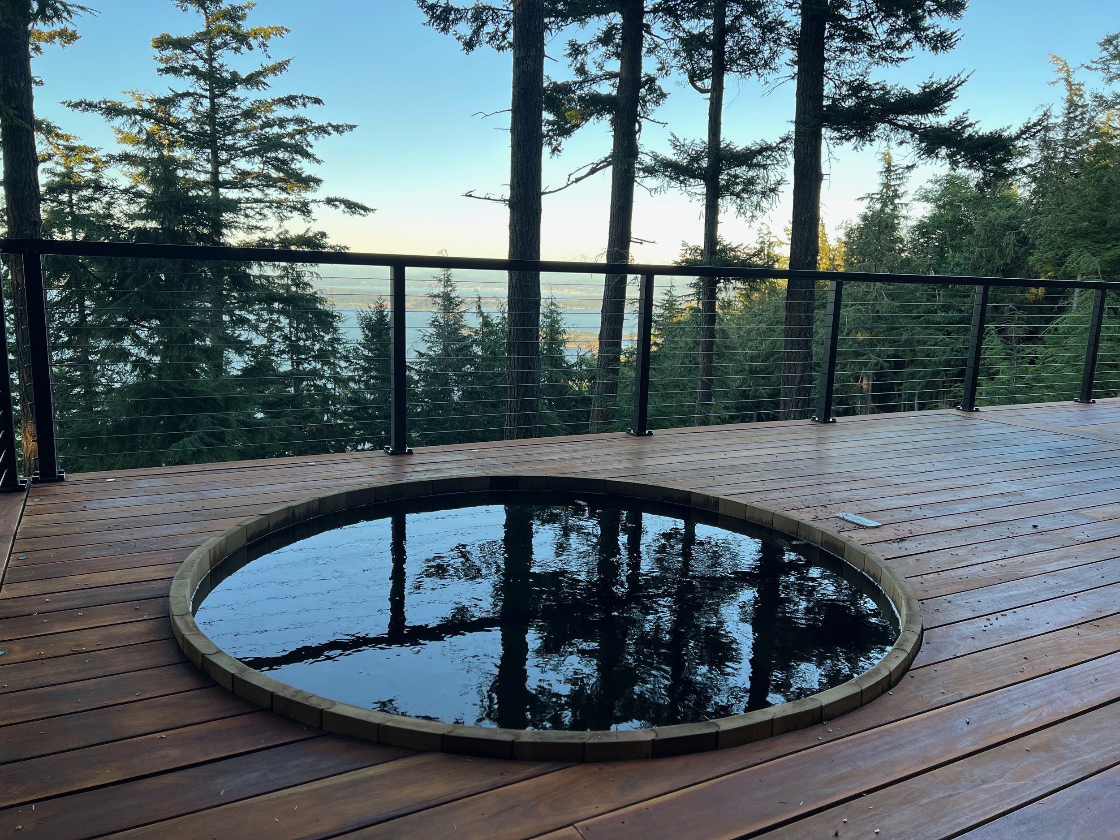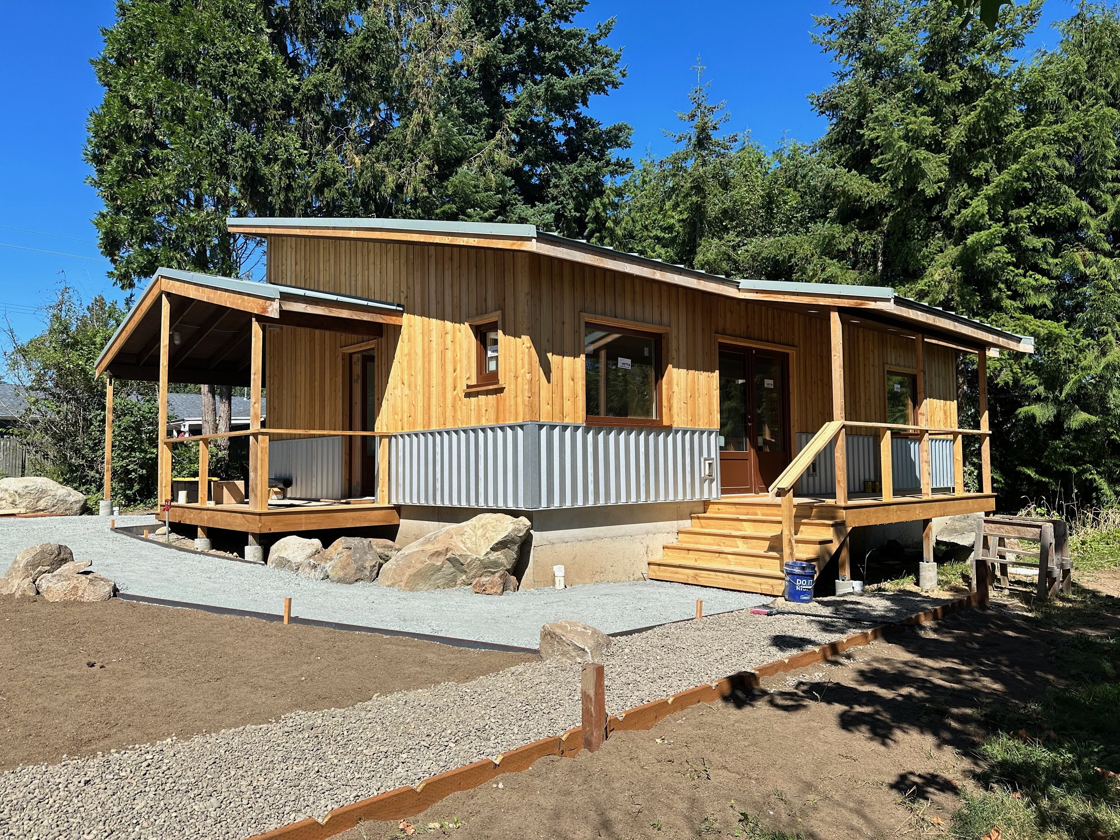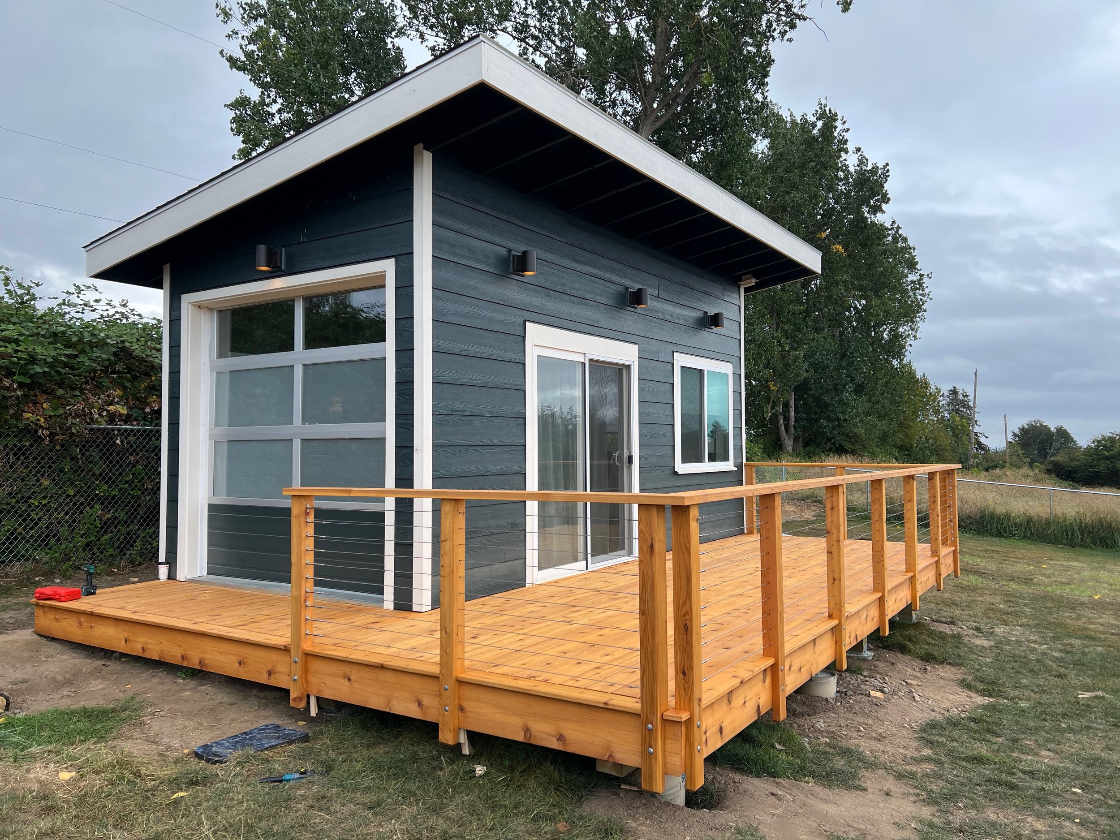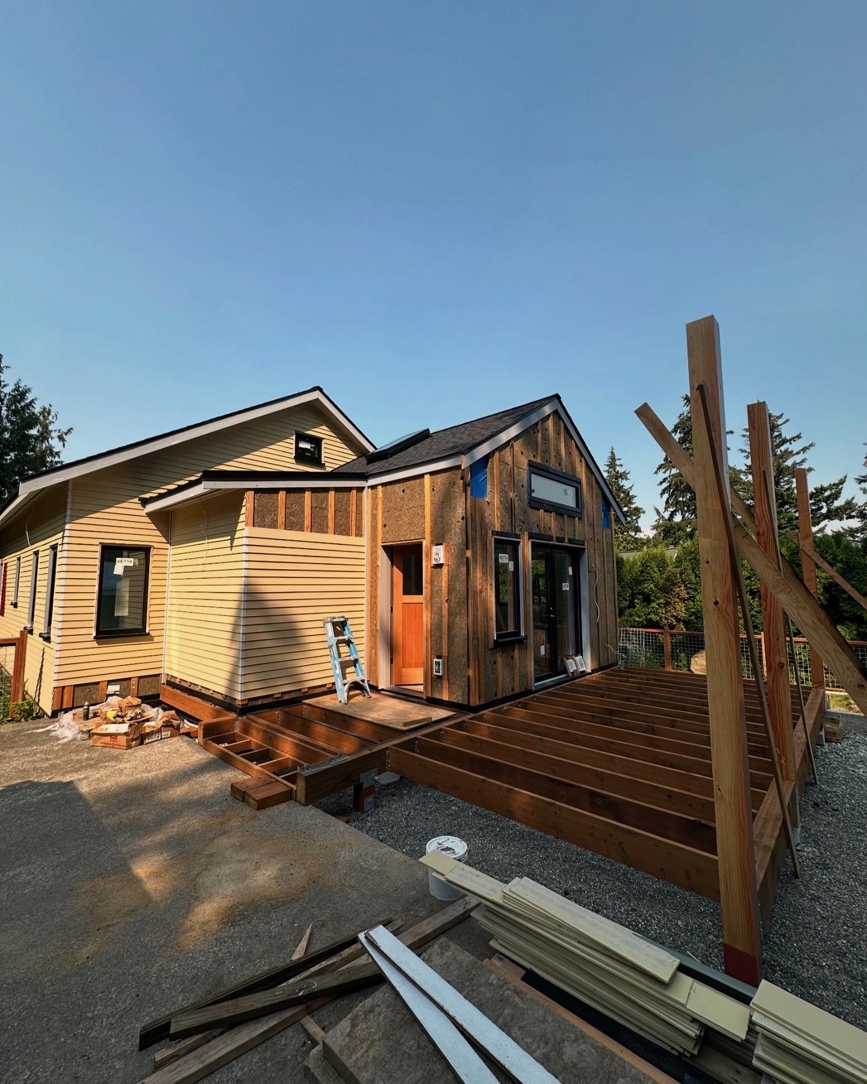Phius Certified Passive House Builder.
Better building.
Better living.
We craft custom homes that are sustainable, energy-efficient, and built to stand the test of time. As a Phius-certified passive house builder, we prioritize comfort, health, and sustainable high quality materials. We don’t just build houses — we create spaces you’ll love for a lifetime.
WHAT WE OFFER
Building for a better future
-
Working alongside specialized architects (CPHC) we build high-performance custom homes that prioritize energy efficiency and comfort. From initial concept through final construction, our team ensures every detail meets passive house standards. The result is a home that is not only beautiful but also exceptionally sustainable and efficient.
-
Our deep energy retrofits completely transform your home’s efficiency and comfort. This includes adding exterior insulation, upgrading to insulated roof systems, installing high-performance windows, and modernizing HVAC systems. We take a holistic approach to reduce energy consumption while enhancing the overall quality and value of your home.
-
Our home additions seamlessly integrate with your existing structure while achieving the highest standards of energy performance. Whether you're expanding your living space or adding new features, we ensure the design, materials, and craftsmanship exceed expectations. The result is an elegant and efficient extension of your home that enhances both form and function.
-
From kitchens to full-home transformations, our remodels redefine luxury and performance. We specialize in premium upgrades that blend high-end design with cutting-edge energy efficiency. Every project is tailored to meet your vision while enhancing the beauty, functionality, and sustainability of your space.
-
While high-performance passive homes are our specialty, we also occasionally take on small remodels, conventional construction, and select development projects. What we do is always based on a project-by-project basis — if your vision aligns with our company’s ethos of quality, sustainability, and thoughtful design, we’d love to hear from you!
WHO WE ARE
Built different
Our approach is all about balance — blending high-performance building techniques with beautiful, custom design. We pay attention to every detail, from energy efficiency and air quality to craftsmanship and style. Through clear communication and a collaborative process, we make sure your home reflects your vision while meeting the highest standards of sustainability and comfort.
-
In a way, yes—and no. While we can handle design for smaller projects, we typically don’t take on larger-scale design work. Not because we don’t enjoy design—on the contrary, we truly appreciate the creative process—but because we prefer to focus our time and energy on what we do best: building exceptional, high-performance homes.
We have the privilege of collaborating with a diverse group of outstanding architects, landscape designers, and interior designers. Whether we’re working alongside designers we’ve built strong relationships with, designers we share an office with, or connecting with new collaborators you may already have, this teamwork allows us to provide a cohesive design/build experience. By partnering with experts in their fields, we can focus on what we do best—ensuring that every detail of your home is handled with expertise, efficiency, and care. While we aren’t a traditional design/build firm, we seamlessly integrate with the right professionals to bring your vision to life.
-
High-performance building refers to a construction approach that prioritizes energy efficiency, indoor air quality, and overall comfort, while also enhancing the durability and resilience of the home. These homes are designed to perform at a level far beyond standard building practices, focusing on delivering a healthier, more comfortable living environment for the long term.
In terms of comfort and health, high-performance buildings are designed to maintain consistent temperatures year-round and minimize drafts, creating a more pleasant indoor environment. The use of high-quality insulation, energy-efficient windows, and advanced air-tight construction methods reduces energy loss and prevents the uncomfortable fluctuations typically seen in less efficient homes. Additionally, the HVAC systems in high-performance buildings are carefully selected to ensure optimal air quality. With superior filtration and balanced ventilation, these systems provide a steady flow of fresh, filtered air while managing moisture levels and preventing pollutants from building up inside.
For resilience and durability, high-performance buildings are built to last. The materials used are carefully chosen for their ability to withstand environmental stresses like extreme weather, temperature fluctuations, and moisture. The airtightness and insulation strategies help protect the structure from wear and tear over time, reducing the need for repairs and maintenance. High-quality, durable products—like triple-pane windows, robust roofing materials, and moisture-resistant foundations—ensure that the home remains strong and efficient, even in the face of changing climate conditions.
Ultimately, a high-performance home isn't just a place to live—it's a sanctuary that promotes a healthier, more comfortable lifestyle while providing long-term value and peace of mind.
-
The cost of building a high-performance home can vary significantly depending on factors like size, design complexity, location, and the specific materials and systems chosen. In general, high-performance homes tend to have a higher upfront cost compared to traditional homes, primarily due to the use of premium materials, advanced insulation techniques, energy-efficient windows, and high-quality HVAC systems.
However, while the initial investment may be greater, these homes offer long-term savings through reduced energy consumption, lower utility bills, and a smaller carbon footprint. The superior insulation and airtight construction lead to a more energy-efficient home, requiring less heating and cooling, which can result in significant cost savings over the life of the home. Additionally, the durability of high-performance materials means that you'll spend less on maintenance and repairs over time.
It’s also important to consider the value of a high-performance home in terms of comfort, health, and sustainability. These homes provide a healthier indoor environment with better air quality, consistent temperatures, and enhanced resilience to extreme weather events, which adds intangible value that can’t always be measured in initial costs alone.
Ultimately, while the cost to build a high-performance home will be higher upfront, the return on investment—through energy savings, reduced maintenance, personal happiness and comfort—makes it a smart choice for homeowners who value sustainability, durability, and long-term value.
-
The timeline for building a home or ADU (Accessory Dwelling Unit) can vary depending on a variety of factors, such as project size, design complexity, permitting requirements, and site conditions. However, as a general guideline, you can expect the entire process—from initial design through to moving in—to take anywhere from 15 to 30 months.
Here’s a breakdown of what to expect:
Design and Permitting: This phase typically takes around 6 to 9 months. It involves collaborating closely on the design, ensuring all your preferences are met, and securing the necessary permits. During this phase, we’ll work with our trusted design partners to evaluate buildability and budget constraints, and then we navigate the permitting process, which can sometimes take longer depending on local regulations and project complexity.
Construction: Once design and permits are in place, construction typically takes between 9 to 24 months. The timeline here depends on factors like the size and scope of the project, site preparation requirements, weather conditions, and any unique elements of your home or ADU. For example, a more intricate, custom-built home with high-performance specifications may take longer to complete than a simpler project.
We are committed to delivering a home that exceeds expectations, and while we work to keep timelines as efficient as possible, quality and attention to detail are always our top priorities. Keep in mind that some delays—such as supply chain issues or weather-related challenges—are outside our control, but we’ll keep you informed every step of the way so you know exactly where we are in the process.
Overall, while the timeline can vary, we take a thorough and patient approach to building your home or ADU, ensuring it’s done right—both for your budget and your vision.
-
We use Buildertrend, an industry-leading project management software designed specifically for construction. It helps us keep every detail of your home build organized, from scheduling and budgeting to daily progress updates and communication. With Buildertrend, you’ll have your own client portal where you can track timelines, view photos, approve selections, and stay in the loop every step of the way. This streamlined system keeps everything transparent and efficient — so your project stays on track, on budget, and stress-free.
Imagine what we can build together
OUR PROJECTS
Sehome Addition, Remodel & Retrofit
Recently completed — this home underwent a comprehensive and environmentally conscious transformation, featuring a full gut remodel, an expansive addition, and the integration of high-performance building systems and materials. Designed with sustainability and energy efficiency in mind, the project combines cutting-edge technologies with locally sourced materials to create a comfortable, eco-friendly living space that harmonizes with the surrounding environment.
Letter Streets Passive House DADU
This 1000 SF infill project is a perfect blend of high performance and modern design. Clad in sleek metal siding and wrapped in Rockwool exterior insulation, it’s built for both durability and efficiency. Featuring Polish triple-pane windows, a Zehnder ERV, and a heat pump water heater, this passive house-certified DADU sets a new standard for comfort, sustainability, and thoughtful urban infill.
Birchwood Energy Retrofit
This comprehensive exterior upgrade transformed an aging home into a model of energy efficiency and modern performance. After safely removing asbestos tile and lead-covered original siding, we air-sealed the entire structure with a self-adhered membrane and added exterior insulation wrapped in a modern rainscreen system. New triple-pane windows completed the retrofit, enhancing comfort, durability, and efficiency for years to come.
Let’s get started
Ready to start your next big project? Whether it’s a high-performance Passive House, a stunning remodel, or an energy-efficient upgrade, we’re here to make it happen. Let’s turn your vision into reality—and have a little fun along the way.
















